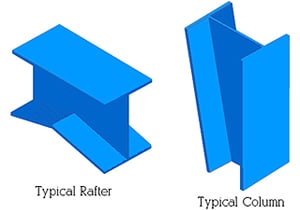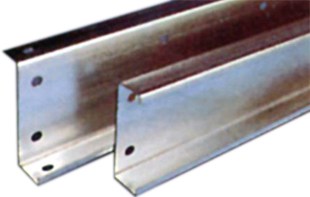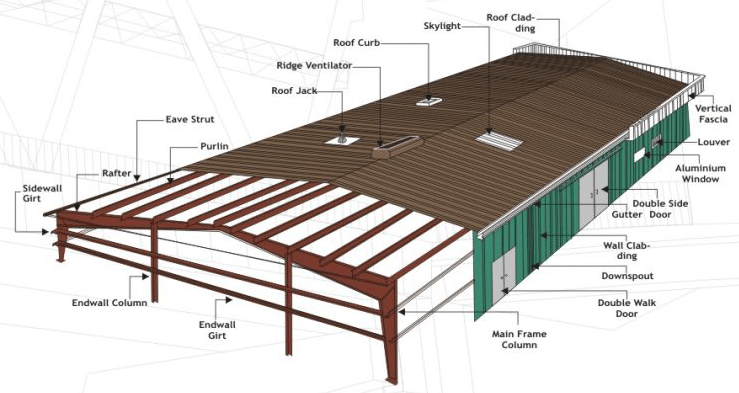In structural engineering, a pre-engineered building (PEB) is designed by a PEB supplier or PEB manufacturer with a single design to be fabricated using various materials and methods to satisfy a wide range of structural and aesthetic design requirements.
Various systems of PEB – Pre-Engineered Buildings:
Primary systems
This system involves tapered or parallel columns or tapered beams which are called rafters. Base of column is either fixed or pinned based on the load requirements.

Secondary Sysetms
It consists of purlins, grits which are the side claddings and eave struts stiffened by sag rods. This system also includes the flange stiffeners which joins the untied flanges of the PEB primary system to the secondary system..

Wind bracing system:
Rod bracing and the portal system are the two types of wind bracing systems. Each one is chosen accordingly depending on design and functional requirement.

Accessories:
This part includes the Turbo ventilator, ridge vents, Flashings, gutters, down pipes, ladders etc..


